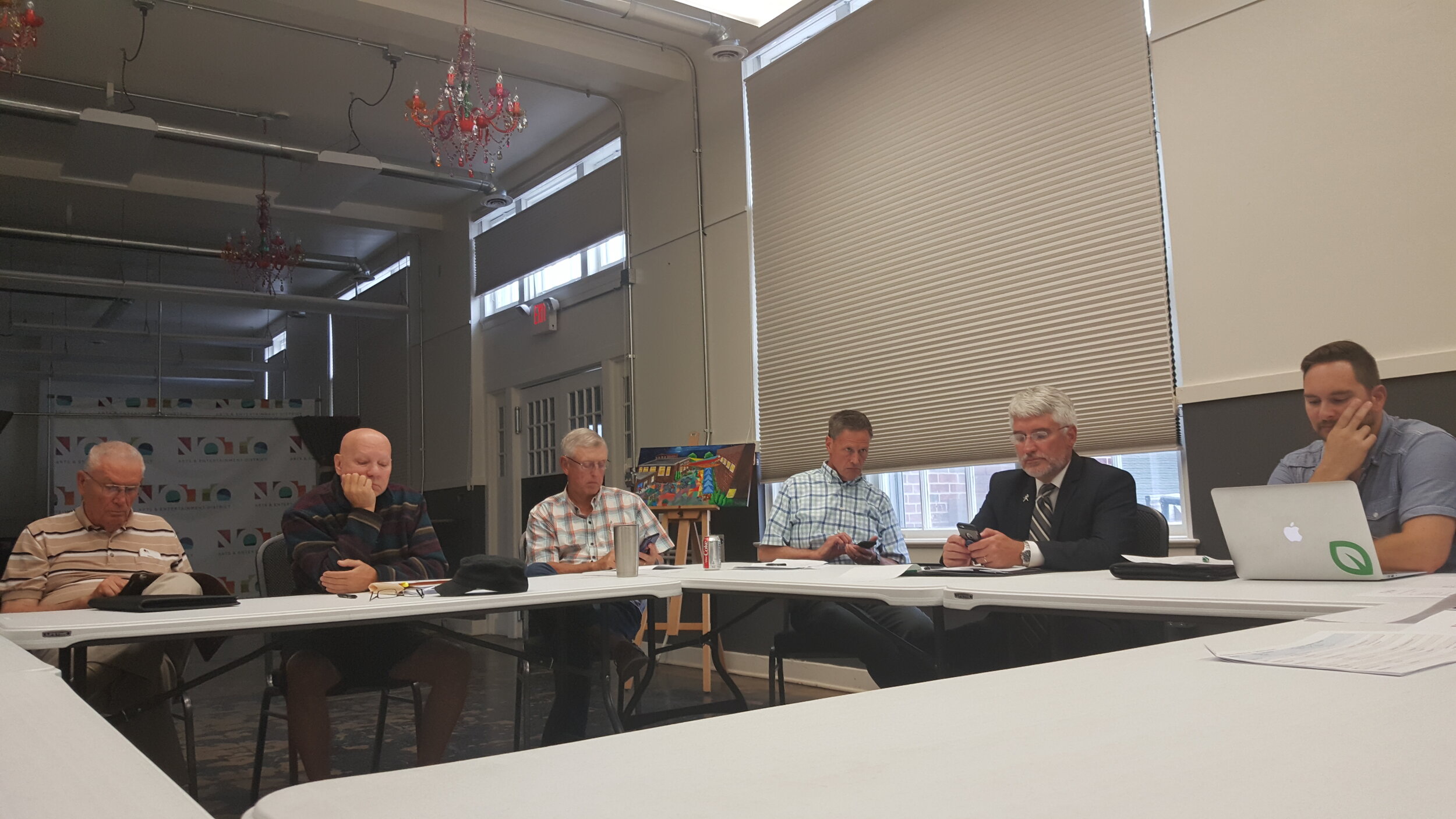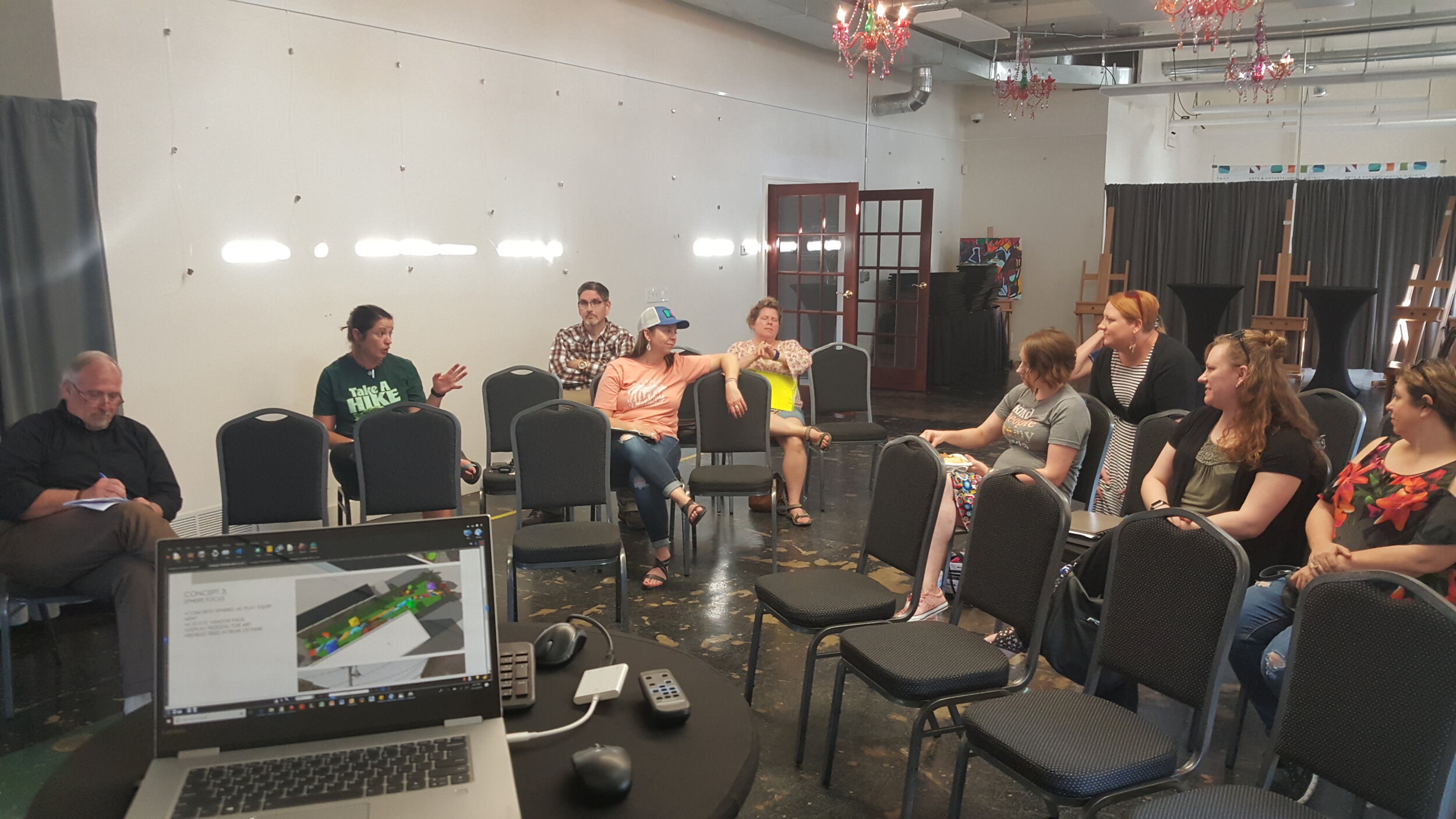Services
We solve building related problems:
Architectural Design – It could be as simple as a napkin sketch to help your planning and cost estimating prior to acquiring a property all the way to full blown 3-dimensional Building Information Models with multiple design options, and everything in between.
Programming – What spaces do you need? How big are they? What spaces are adjacent to each other? What values does your organization have and how do they play into the design of your building? A lot of questions are asked during programming. A well conceived building program will lead to higher quality design.
Owner’s Representatives/Project Managers – Do you need someone to represent your interests on a construction project? Maybe you don’t have the experience in the construction industry and would rather have an experienced industry expert guide you.
Presenting preliminary hand sketched plan options to City leaders for a renovation project.
Specifications – Detailed descriptions of the systems and components within your building and instructions to the contractor on installation. On large projects there will often be a document created that is hundreds of pages long which will compliment the construction drawings.
Construction Observation – Once the design is complete and the Contractor is on board the Architect is still (usually) involved in the project. The Architect’s main role is to make sure the building is completed according to the construction drawings, specifications and the contract. The Architects involvement during this phase can help to identify and resolve construction problems early. The Architect answers Request for Information (RFIs), tracks changes in the documents, reviews shop drawings and product information, prepares field reports, reviews pay applications, and supervises completion and closeout of the project.
Fundraising Assistance, including promotional graphics, plans and renderings
Technical Solutions/Building Science – we love to work on technical solutions for building problems. Recently we helped building Owners with everything from identify the best ways to prevent water infiltration issues in their buildings o advising on security upgrades in public buildings due to changing laws. We enjoy solving technical problems for our Clients.
Community Art/Public Art – coordination, concepts and design services for large scale community art projects. We do everything from contemporary sculptures to facade lighting and mural design. We can provide imagery to help raise funds as well as create final design drawings and project coordination and construction administration of the installation.
Architectural Lighting – we understand the effects of light and how they can transform spaces and enhance structures. Bryan Falk’s thesis in graduate school was on Architectural lighting. Over the last several years we have been involved with several large scale lighting projects. We love how light can bring energy to Cities for minimal cost.
Historic Preservation and Historic Tax Credit Consultation – we have helped dozens of our clients navigate the process of renovating a historic building. The regulation process of renovating a historic building or a building in a historic district can be confusing and something one would not want to try to tack with out a qualified consultant. Besides just building permit approvals and SHPO approvals for the renovation, if the property owner is interested in applying for State and Federal Historic Tax Credits we have the know how to help you through this paperwork and educate you on the process. These Tax Credits can be extremely valuable in making the dollars work on old renovation projects. The process can sometimes be difficult but the ability to get up to 45% of the qualifying costs back as tax credits makes it worth it.
Falk Architects providing community information gathering and input on a public park
Master Planning – It is important to look ahead. What are the long term goals or your building or property? By planning each phase of expansion you can create a more cost effective, efficient, balanced and harmonized building.
Interior Design – Yes, Architects design the inside of buildings as well as the outside. Select colors and materials that will make people happy inside your building, not sad. We have several talented interior designers on staff.
Furniture Selection – With the prevalence of open office design, work space layout and design has become a key part of the overall functionality and beauty of a building. It is important to select furniture that compliments your building and select layouts that properly fit the space. You’re going to spend a large chunk of your budget on furniture it’s important that it is done right.
Building investigation & report following fire damage of a building and later water damage
Facility Audits – A comprehensive review of a facility’s assets, documenting the findings and recommending options to the Building Owner to increase efficiency, reduce waste and save money. A primary goal of a facility audit is to measure the value of aging building components to the cost of replacing that asset. Facility audits are a tool for projecting future maintenance costs and making sure Owner’s budgeted money is spent wisely.
Graphics and Signage – A graphics and signage package can help compliment a well designed building, whether it is the monument sign at the front of the building or signage within the building helping occupants better navigate the building.
Code Analysis and Code Footprints – The need for this typically arises when you’re working on a project and the building Code Official or State Fire Marshall tell you you need a Code Footprint to move forward. You’ll need an Architect to document the building construction type, occupancy, number of occupants and exiting for the building. Falk Architects is low overhead. We can crank these out fast to help you with this regulatory hurdle.
Links and Resources
How much should Architectural Services Cost? Here are some useful links:
Canadians tend to talk about this more than Americans…the Royal Architectural Institute of Canada created this useful Guide to Determining Appropriate Fees for an Architect.
Also there is a book called Means Construction Estimating that many Architects use to help with cost estimating of projects. This book also gives average fees per project type and complexity. We scanned a key chart from this book for your reference: Means Construction Estimating – Architectural Fee Chart.
Most of these fees in the chart are by percentage of construction cost…here’s some links to ballpark estimating your construction cost:
Building Journal – Construction Estimator – This website has a pretty handy tool. We tried a couple different building types and it seems reasonably close for very preliminary cost estimates.
Means Construction Estimating breaks down the cost of construction per project type in this chart: Means 2017 Project Cost Per Construction Type. To use this chart you will need to understand the different types of construction (what the building is made of) as well as the different occupancy types.
Means Construction also breaks down the cost per building type in the following chart: 2017_Square_Foot_Project_Size_Modifier.




